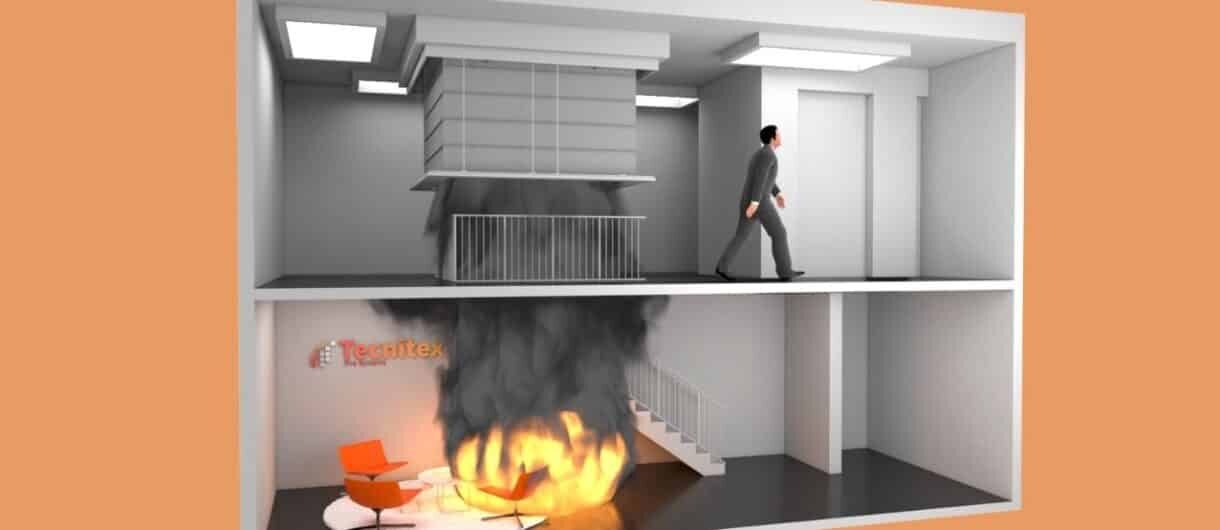
Fire sectors in buildings: what are they and what is their purpose?
Fire sectorization is one of the most effective strategies in protecting buildings from the spread of fire. It involves dividing a building into different zones using construction elements that prevent the fire from spreading to other areas of the property. This process not only protects the building’s structure but is also essential for ensuring the safety of the people by limiting the spread of fire, heat, and toxic gases. In this way, evacuation is facilitated, the risk to occupants is reduced, and material damage is minimized.
What will you learn in this article?
- You will learn what a fire sector is
- You will understand the requirements for a fire sector
- You will understand the fundamentals of sectorization and its benefits
What is a fire sector?
A fire sector is an area of the building that is separated from the rest by different construction elements. These elements serve the purpose of delimiting and stopping the fire from spreading to other areas of the building, preventing it from propagating. The creation of these sectors is crucial to contain a fire in its origin area, reducing the risk to other zones of the building and ensuring the safety of the occupants by limiting the impact of the fire.
Requirements for a fire sector
According to the Basic Fire Safety Document (DB SI) of the Technical Building Code (CTE), fire sectors must meet specific requirements. These include the following:
“The components forming the sector, such as doors, curtains, or walls, must resist fire in a stable manner for a set period. Depending on the type of use, this will be 60, 120, or even 180 minutes.” (CTE, Basic Fire Safety Document, 2025).
“Between one sector and another, all elements must resist fire for a specified time. Not only the walls, ceilings, or doors, but also the passageways for installations.” (CTE, Basic Fire Safety Document, 2025).
“The fire resistance of the different elements must be such that high temperatures and flammable gases do not pass through to the unexposed side of the fire.” (CTE, Basic Fire Safety Document, 2025).
“Dividing elements, such as doors, must remain closed, and for this, they must have the necessary technology to prevent them from staying open.” (CTE, Basic Fire Safety Document, 2025).
The Fundamentals of Sectorization
Spanish regulations require that the structure of each type of building has a certain degree of fire resistance. Therefore:
“All elements that are part of the sectorization must meet, at a minimum, the same resistance requirement as the building itself.” (CTE, Basic Fire Safety Document, 2025).
Benefits of fire sectorization
A fire sector can save the lives of building occupants and has two major benefits:
- Minimization of damage: Each sector is equipped with everything necessary to prevent the spread of fire to other areas. This prevents greater damage, both personal and material.
- Reduction of fire-related costs: Since the fire is contained to one area, the damage cost is lower than if it spread throughout the entire building.
Example of fire sectorization
The importance of fire sectorization is easier to understand when considering that **62% of fire-related fatalities were not in the room on fire, but in other areas of the building.**
If we are inside a room 5 meters long, wide, and high, and a fire breaks out in the next room, there are two options:
- If the building is sectorized, the fire will not pass through the walls, and we will be able to exit via an evacuation route.
- If the building is not sectorized and there is a hole just one centimeter in diameter between the rooms, in just three minutes, our room will be completely filled with smoke and toxic gases.
Sectorization prevents smoke, gases, heat, and fire from transferring from the burning areas to safe ones.
Systems that enable fire sectorization
Fire-resistant curtains are one of the most effective solutions for fire sectorization, specifically designed to limit the spread of fire and smoke in critical areas of the building. Made from highly fire-resistant materials, these curtains act as mobile barriers, allowing the compartmentalization of large spaces without compromising the functionality of the building.
One of their key advantages is their ability to adapt to different architectural configurations, providing flexible protection that can be installed in doors as well as openings in walls and ceilings. Fire-resistant curtains not only meet the fire resistance requirements but are also highly effective in containing gases and smoke, elements that, along with heat, pose a greater risk to the safety of occupants.
If you need advice on applying fire-resistant curtains to your building or have doubts about the applicable regulations, our fire protection experts will guide you to select the most suitable solution based on your project’s specific characteristics.
Bibliography:
Ministerio de Fomento. (n.d.). Basic Fire Safety Document (DB SI) of the Technical Building Code. Retrieved July 31, 2025, from https://www.codigotecnico.org/DocumentosCTE/SeguridadEnCasoDeIncendio.html