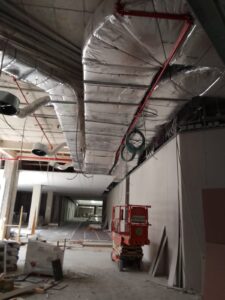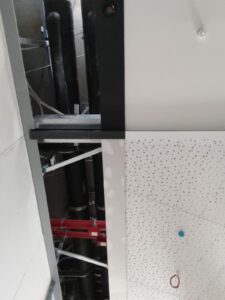
The importance of coordinating suspended ceilings in Fire Protection
When we enter a building, whether it is an office, hospital, or shopping center, we usually focus on its design and functionality. However, we rarely think about what happens right above the suspended ceiling. Between the slab and the visible suspended ceiling, many installations are housed, including HVAC systems, electricity, and, very importantly, fire protection elements such as fire curtains, detectors, sprinklers, and smoke control systems. This area is crucial for the proper functioning of our systems, as it must share space with a large number of installations. The precise coordination of these systems is essential to ensure they operate correctly in the event of an emergency.
What you will learn in this post:
-
The importance of coordinating systems from the outset to avoid interference.
-
How to identify common problems arising from lack of coordination in the suspended ceiling.
-
Best practices for efficiently integrating fire protection systems.
Key Functions of Suspended Ceilings in Fire Protection
The suspended ceiling is not just a space for hiding installations; it is also the environment where our systems must be integrated to ensure safety:
-
It hides and distributes fire detection and extinguishing systems, such as sprinklers and detectors.
-
It houses fire curtains and smoke control barriers, which require specific space to deploy without interference.
-
It allows access for the maintenance and inspection of these critical systems.
-
It ensures that compartmentalization and smoke control are not compromised by other installations.
That is why careful planning is crucial to avoid interference that could affect the performance of these vital systems.
Why is Suspended Ceiling Coordination Necessary for Fire Protection?
As we have seen, the suspended ceiling performs many essential functions within a building, from hiding installations to contributing to fire safety. However, for everything to function properly, it is not enough to design each system separately.
Fire protection systems must be integrated into this limited space and share it with other installations. Without rigorous coordination, interference can occur, complicating installation, maintenance, or even the proper functioning of elements like fire curtains and smoke control systems, putting the building’s safety at risk.

Common Problems Due to Lack of Coordination in Fire Protection
On-site, lack of coordination often leads to:
-
Unexpected movement of boxes due to collisions with HVAC ducts or electrical trays.
-
Reduced available space for these systems due to structural elements like beams.
-
Forced installation of control boxes in non-optimal areas due to ceiling saturation.
-
Cable trays crossing areas that should be kept clear for the proper deployment of curtains or the passage of smoke, affecting compartmentalization and safety.
-
Sprinklers not maintaining the required distance according to regulations from smoke control barriers.
These conflicts force decisions to be made at a very advanced stage of the project, under tight deadlines, resulting in delays, additional costs, and risks that could be avoided with good planning.
Consequences of Poor Coordination in Fire Protection
When work in the suspended ceiling is not well coordinated, several issues may arise that decisively impact the project’s progress at various levels:
-
Project delays due to necessary adjustments in installation.
-
Increased costs due to last-minute modifications.
-
Real safety risks if systems do not function properly.
-
Maintenance complications that may delay repairs or inspections.
-
Negative impact on the effectiveness of compartmentalization and smoke control, compromising building safety.
Lack of coordination not only increases the cost and delays of the project but can also jeopardize the building’s safety and quality.

Best Practices to Improve Fire Protection Coordination in Suspended Ceilings
-
Collaborative work from the design phase between architects, engineers, installers, and fire protection specialists.
-
BIM methodology to detect potential conflicts and ensure proper integration.
-
Clear definition of spaces for fire protection systems, avoiding overlaps with other installations.
-
Flexible design that allows for adaptations without affecting functionality or safety.
-
Ongoing communication throughout the execution to resolve problems quickly.
These actions ensure that fire protection systems work correctly and that the suspended ceiling fulfills its technical function without affecting aesthetics or operability.
In summary, the suspended ceiling is much more than a decorative element; it is a key technical space where essential installations for the operation and safety of a building converge. That is why coordination between all involved teams is critical from the earliest stages of the project. Good planning avoids interference, reduces costs and timelines, and ensures that vital systems like fire curtains and smoke control function properly when they are needed most.
At Tecnitex, we have a team of specialized engineers who work closely with architects and installers to ensure the efficient installation of fire protection systems in the suspended ceiling.
Our technical expertise allows us to anticipate potential conflicts between installations and find customized solutions, optimizing the use of space and ensuring that all systems work properly, without risks or unforeseen costs.
María López Fernández